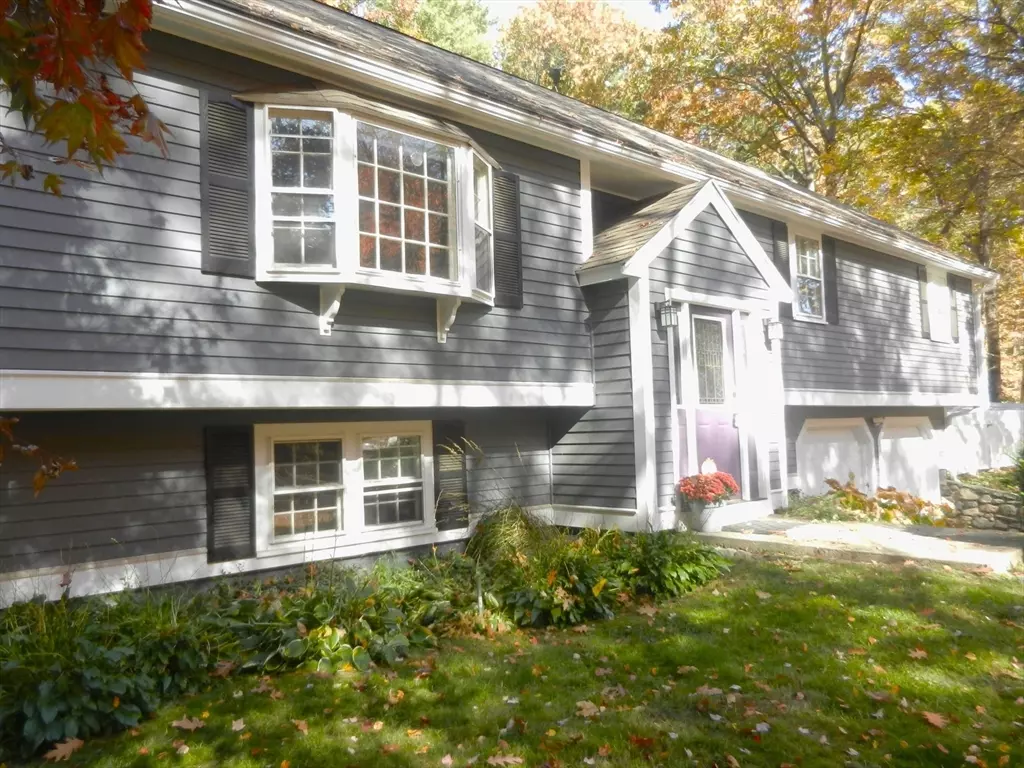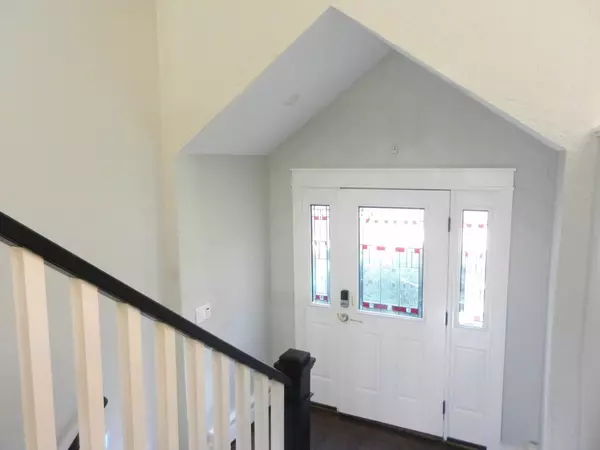$679,000
$679,000
For more information regarding the value of a property, please contact us for a free consultation.
153 Vega Rd Marlborough, MA 01752
3 Beds
3 Baths
2,228 SqFt
Key Details
Sold Price $679,000
Property Type Single Family Home
Sub Type Single Family Residence
Listing Status Sold
Purchase Type For Sale
Square Footage 2,228 sqft
Price per Sqft $304
MLS Listing ID 73305655
Sold Date 01/03/25
Style Raised Ranch
Bedrooms 3
Full Baths 3
HOA Y/N false
Year Built 1977
Annual Tax Amount $6,388
Tax Year 2024
Lot Size 1.060 Acres
Acres 1.06
Property Description
You will absolutely love this 3 bedroom, 3 bath raised ranch in lovely neighborhood on the east side of Marlborough. 7 year young kitchen with soaring ceiling, gorgeous cabinetry, center island, granite countertops, under counter lighting, deep pan drawers, s/s appliances and large pantry. Your kitchen opens to your dining room with sliders to deck overlooking acre+ wooded lot. Stunning open layout. Main bedroom with two closets and private bath with tiled shower. Main bath with walk in tiled shower. Hardwood flooring on main level. Mini splits in the dining room which adequately cools the kitchen, dining room and living room and one in each bedroom. Lower level has a full bath with a tiled shower and two rooms perfect for sitting room/ office and family room separated with barn doors and tiled flooring. Large utility room. New driveway/Aug 2024. Furnace/2019. Connected to sewer August 2024. You won't be disappointed when you view this home. Won't last!!
Location
State MA
County Middlesex
Zoning res
Direction Concord Rd left on McNeil right on Vega Rd
Rooms
Basement Full, Finished, Garage Access
Primary Bedroom Level First
Dining Room Flooring - Hardwood, Slider
Kitchen Flooring - Hardwood, Countertops - Stone/Granite/Solid, Kitchen Island, Remodeled, Stainless Steel Appliances
Interior
Interior Features Office, Great Room
Heating Baseboard, Natural Gas
Cooling Ductless
Flooring Wood, Tile, Flooring - Stone/Ceramic Tile
Appliance Range, Dishwasher, Disposal, Microwave, Refrigerator, Washer, Dryer
Laundry In Basement
Exterior
Exterior Feature Deck
Garage Spaces 2.0
Fence Fenced/Enclosed
Community Features Shopping, Park, Golf
Waterfront Description Beach Front,Lake/Pond,1 to 2 Mile To Beach
Total Parking Spaces 6
Garage Yes
Building
Lot Description Wooded
Foundation Concrete Perimeter
Sewer Public Sewer
Water Public
Architectural Style Raised Ranch
Others
Senior Community false
Read Less
Want to know what your home might be worth? Contact us for a FREE valuation!

Our team is ready to help you sell your home for the highest possible price ASAP
Bought with Justin Lindahl • Chinatti Realty Group, Inc.
GET MORE INFORMATION




