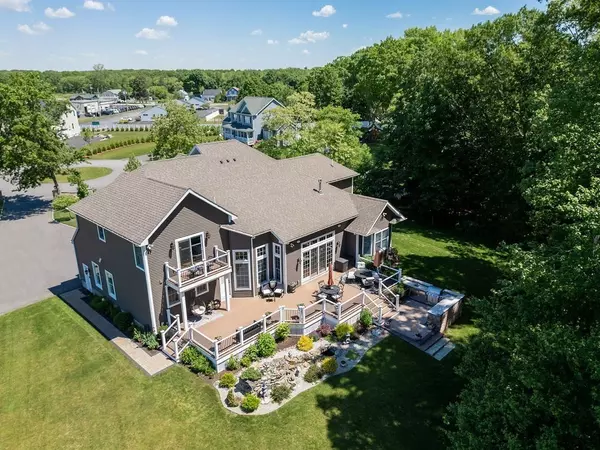$1,625,000
$1,699,000
4.4%For more information regarding the value of a property, please contact us for a free consultation.
67 Woo Drive Seekonk, MA 02771
4 Beds
5 Baths
4,486 SqFt
Key Details
Sold Price $1,625,000
Property Type Single Family Home
Sub Type Single Family Residence
Listing Status Sold
Purchase Type For Sale
Square Footage 4,486 sqft
Price per Sqft $362
MLS Listing ID 73312415
Sold Date 01/08/25
Style Colonial
Bedrooms 4
Full Baths 5
HOA Y/N false
Year Built 2016
Annual Tax Amount $15,487
Tax Year 2024
Lot Size 1.690 Acres
Acres 1.69
Property Description
Escape the ordinary and step into a world of tranquility with this breathtaking cul-de-sac masterpiece. This stunning home effortlessly marries modern elegance with everyday functionality, offering a sanctuary that's perfect for both entertaining and unwinding. As you enter, you'll be greeted by an abundance of natural light that fills the open floor plan, creating an inviting atmosphere ideal for gatherings or cozy evenings at home. The gourmet kitchen is a chef's delight, featuring top-of-the-line appliances, generous counter space, and a stylish island that beckons culinary creativity. Offering four spacious bedrooms, each boasting walk-in closets and ensuite bathrooms. Venture outside to the expansive deck, and imagine summer barbecues and starlit evenings spent grilling in your custom stonework outdoor kitchen. Every detail of this home reflects thoughtful craftsmanship, from the exquisite finishes to the meticulously landscaped grounds that enhance the property's curb appeal.
Location
State MA
County Bristol
Zoning R
Direction 67 Woo Drive Seekonk, MA
Rooms
Basement Full, Partially Finished, Interior Entry, Garage Access, Concrete
Primary Bedroom Level First
Interior
Interior Features Office, Central Vacuum, Wet Bar, Wired for Sound
Heating Natural Gas, Hydro Air
Cooling Central Air
Flooring Tile, Hardwood
Fireplaces Number 1
Appliance Gas Water Heater, Water Heater, Range, Dishwasher, Microwave, Refrigerator, Washer, Dryer, Wine Refrigerator, Vacuum System, Range Hood, Plumbed For Ice Maker
Laundry First Floor, Electric Dryer Hookup, Washer Hookup
Exterior
Exterior Feature Deck - Composite, Balcony, Rain Gutters, Storage, Sprinkler System, Decorative Lighting, Fruit Trees, Garden, Stone Wall
Garage Spaces 2.0
Community Features Public Transportation, Shopping, Park, Walk/Jog Trails, Stable(s), Golf, Medical Facility, Bike Path, Conservation Area, Highway Access, House of Worship, Public School
Utilities Available for Gas Range, for Gas Oven, for Electric Dryer, Washer Hookup, Icemaker Connection
Roof Type Shingle
Total Parking Spaces 8
Garage Yes
Building
Lot Description Cul-De-Sac, Easements
Foundation Concrete Perimeter
Sewer Private Sewer
Water Public
Architectural Style Colonial
Others
Senior Community false
Read Less
Want to know what your home might be worth? Contact us for a FREE valuation!

Our team is ready to help you sell your home for the highest possible price ASAP
Bought with Jessica Rebello • HomeSmart Professionals Real Estate
GET MORE INFORMATION




