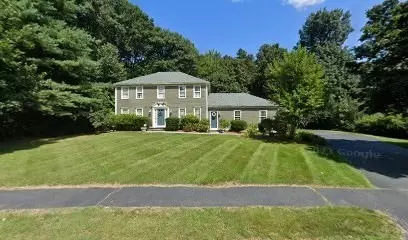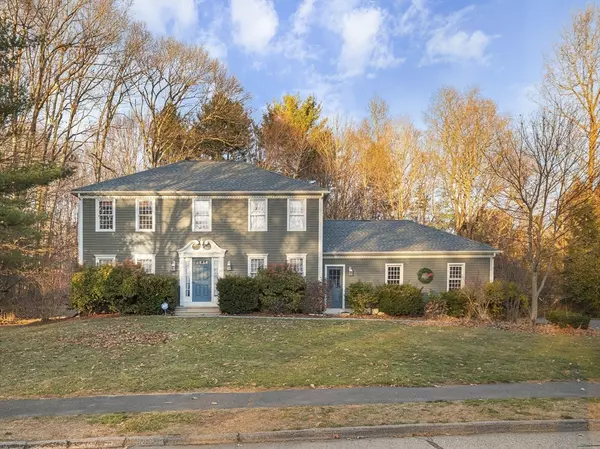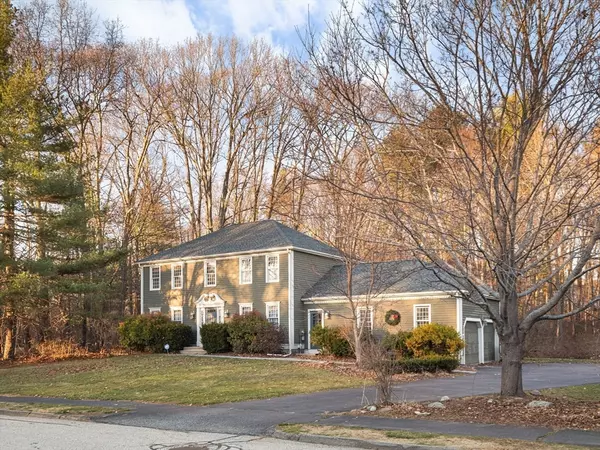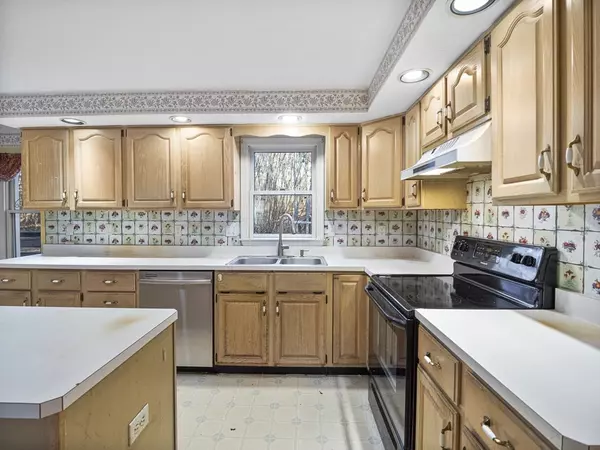$818,000
$779,000
5.0%For more information regarding the value of a property, please contact us for a free consultation.
10 Lamplighter Drive Shrewsbury, MA 01545
4 Beds
2.5 Baths
2,088 SqFt
Key Details
Sold Price $818,000
Property Type Single Family Home
Sub Type Single Family Residence
Listing Status Sold
Purchase Type For Sale
Square Footage 2,088 sqft
Price per Sqft $391
Subdivision Fox Farms
MLS Listing ID 73315994
Sold Date 01/09/25
Style Colonial
Bedrooms 4
Full Baths 2
Half Baths 1
HOA Y/N false
Year Built 1992
Annual Tax Amount $8,162
Tax Year 2024
Lot Size 0.550 Acres
Acres 0.55
Property Description
This stunning 4-bedroom colonial, nestled on a beautifully level lot is in one of Shrewsbury's most desirable neighborhoods! The home boasts a sunlit, spacious kitchen with center island. The inviting family room has a vaulted ceiling, recessed lighting, skylight and access to deck overlooking the private, tree-lined backyard! Gleaming hardwoods shine in the living room and formal dining room. The first floor is completed by a convenient laundry room and a separate half bath. Upstairs, the expansive main bedroom has a vaulted ceiling, a walk-in closet and private ¾ bath. Three additional well-sized, sunlit bedrooms and a full bath complete the second floor, with drop-down stairway access to the clean and dry attic. An oversized 2-car garage includes a workbench, and a full, unfinished basement has an additional workbench and shelving, offering plenty of storage and endless potential. This exceptional home has it all - Don't miss this amazing opportunity!!
Location
State MA
County Worcester
Zoning Residentia
Direction Rt. 9 to South St. to Lamplighter Drive or Rt. 140 to Stonybrook Lane to Lamplighter Drive
Rooms
Family Room Skylight, French Doors, Recessed Lighting, Slider
Basement Full, Interior Entry, Concrete, Unfinished
Primary Bedroom Level Second
Dining Room Flooring - Hardwood, Lighting - Overhead
Kitchen Flooring - Laminate, Dining Area, Kitchen Island
Interior
Heating Baseboard, Natural Gas
Cooling Window Unit(s)
Flooring Carpet, Laminate, Hardwood
Appliance Gas Water Heater, Range, Dishwasher, Disposal, Refrigerator, Washer, Dryer
Laundry Electric Dryer Hookup, Washer Hookup, First Floor
Exterior
Exterior Feature Deck
Garage Spaces 2.0
Community Features Shopping, Park, Walk/Jog Trails, Medical Facility, Highway Access, House of Worship, Private School, Public School
Utilities Available for Electric Range, for Electric Oven, for Electric Dryer, Washer Hookup
Roof Type Shingle
Total Parking Spaces 6
Garage Yes
Building
Lot Description Level
Foundation Concrete Perimeter
Sewer Public Sewer
Water Public
Architectural Style Colonial
Schools
Elementary Schools Floral
Middle Schools Sherwood
High Schools Shrewsbury
Others
Senior Community false
Acceptable Financing Contract
Listing Terms Contract
Read Less
Want to know what your home might be worth? Contact us for a FREE valuation!

Our team is ready to help you sell your home for the highest possible price ASAP
Bought with Khalil Razzaghi • Advisors Living - Arlington
GET MORE INFORMATION




