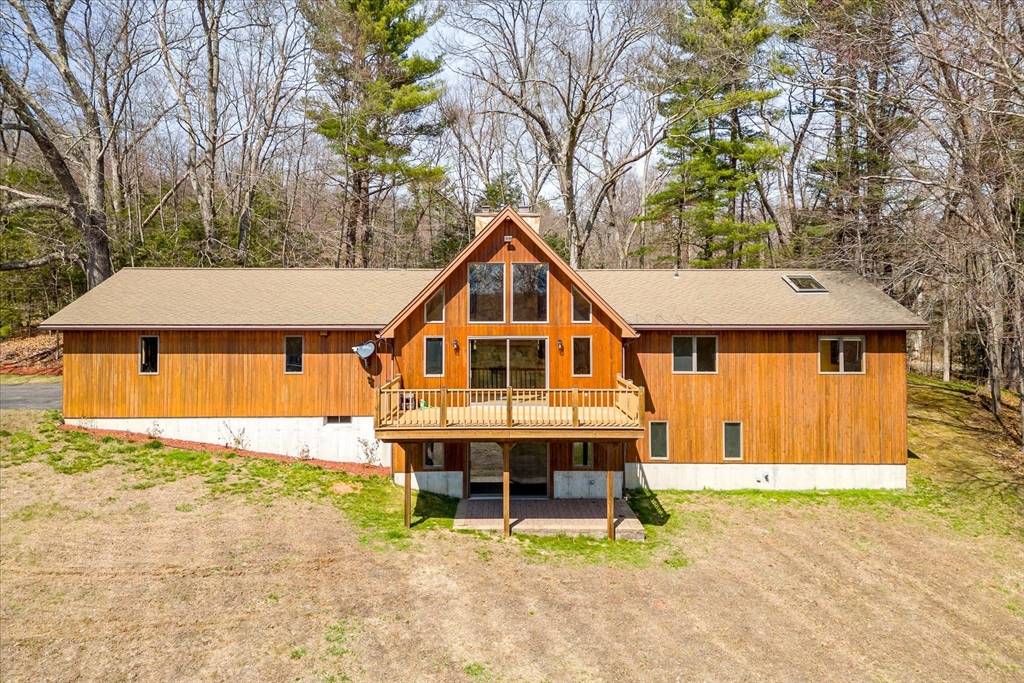$670,000
$599,900
11.7%For more information regarding the value of a property, please contact us for a free consultation.
234 Route 197 Woodstock, CT 06281
2 Beds
2.5 Baths
2,970 SqFt
Key Details
Sold Price $670,000
Property Type Single Family Home
Sub Type Single Family Residence
Listing Status Sold
Purchase Type For Sale
Square Footage 2,970 sqft
Price per Sqft $225
MLS Listing ID 73359800
Sold Date 05/30/25
Style Ranch
Bedrooms 2
Full Baths 2
Half Baths 1
HOA Y/N false
Year Built 1990
Annual Tax Amount $5,592
Tax Year 2025
Lot Size 2.940 Acres
Acres 2.94
Property Sub-Type Single Family Residence
Property Description
Set on a peaceful and private nearly 3-acre lot, this custom-built home is absolutely stunning-with a truly remarkable story. Thoughtfully designed and built by Richard "Butch" Johnson-five-time Olympian archer -this property is a testament to high-end craftsmanship and care. Beautiful hardwood floors and cathedral ceilings flow throughout, complementing a flexible layout that includes two bedrooms plus a lofted bonus space-ideal as a third bedroom or home office. Natural light pours in through large gable windows, while sliding glass doors open to an elevated deck offering beautiful views of the backyard. Gorgeous renovated kitchen with warm maple cabinetry, granite countertops, and a spacious walk-in pantry. Beautiful Primary suite with a skylight, cathedral ceilings, walk-in closet, and a stunning renovated bathroom with natural stone and tile finishes. Finished walk-out lower level offers 1,000+ sq ft with a half bath, bar, game room & archery range-plus 800+ sq ft of storage space
Location
State CT
County Windham
Direction GPS
Rooms
Basement Full, Partially Finished, Walk-Out Access
Primary Bedroom Level Main, First
Kitchen Flooring - Stone/Ceramic Tile, Window(s) - Picture, Dining Area, Countertops - Stone/Granite/Solid, Countertops - Upgraded, Cabinets - Upgraded, Storage
Interior
Interior Features Bathroom - Half, Wet bar, Open Floorplan, Slider, Bonus Room, Finish - Sheetrock, Internet Available - Unknown
Heating Central, Oil, Pellet Stove, Fireplace(s)
Cooling Central Air
Flooring Tile, Hardwood, Flooring - Stone/Ceramic Tile
Fireplaces Number 2
Fireplaces Type Living Room
Appliance Water Heater, Washer, ENERGY STAR Qualified Refrigerator, ENERGY STAR Qualified Dryer, ENERGY STAR Qualified Dishwasher, ENERGY STAR Qualified Washer, Range
Exterior
Exterior Feature Deck, Storage
Garage Spaces 2.0
Community Features Public Transportation, Shopping, Park, Walk/Jog Trails, Stable(s)
Roof Type Asphalt/Composition Shingles
Total Parking Spaces 6
Garage Yes
Building
Lot Description Level
Foundation Concrete Perimeter
Sewer Private Sewer
Water Private
Architectural Style Ranch
Others
Senior Community false
Read Less
Want to know what your home might be worth? Contact us for a FREE valuation!

Our team is ready to help you sell your home for the highest possible price ASAP
Bought with Non Member • Non Member Office
GET MORE INFORMATION




