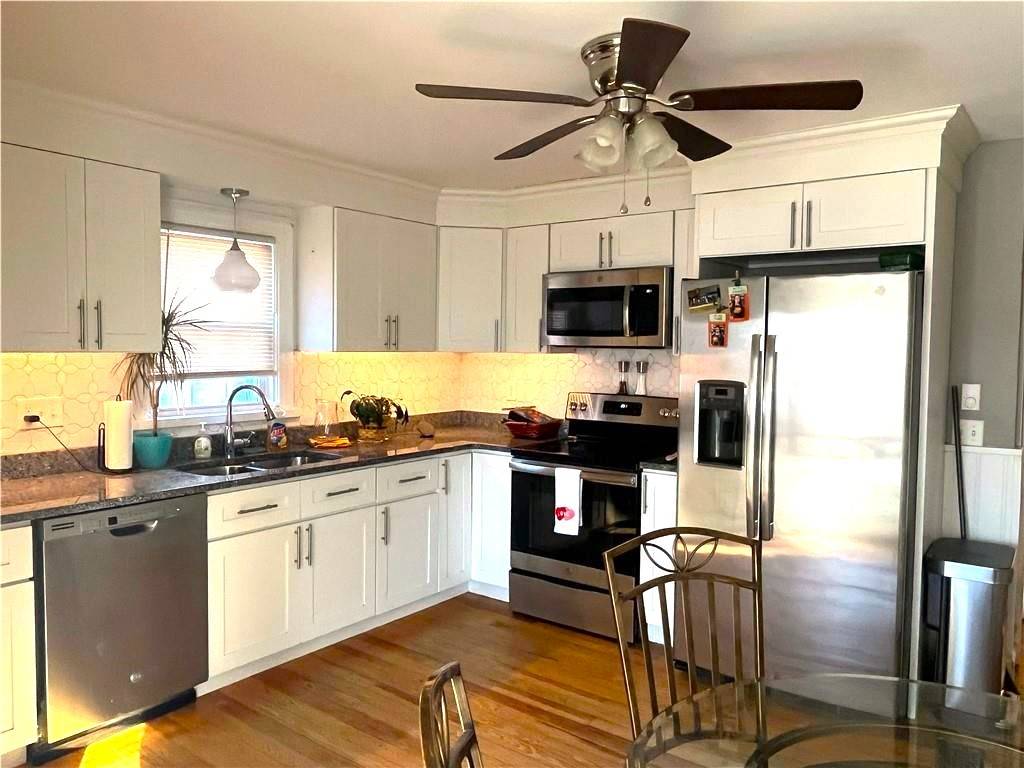$335,000
$359,900
6.9%For more information regarding the value of a property, please contact us for a free consultation.
74 Leslie ST Cranston, RI 02910
3 Beds
2 Baths
1,756 SqFt
Key Details
Sold Price $335,000
Property Type Single Family Home
Sub Type Single Family Residence
Listing Status Sold
Purchase Type For Sale
Square Footage 1,756 sqft
Price per Sqft $190
Subdivision Stadium
MLS Listing ID 1383740
Sold Date 06/02/25
Style Cape Cod
Bedrooms 3
Full Baths 1
Half Baths 1
HOA Y/N No
Abv Grd Liv Area 1,312
Year Built 1940
Annual Tax Amount $4,387
Tax Year 2024
Lot Size 3,201 Sqft
Acres 0.0735
Property Sub-Type Single Family Residence
Property Description
Stadium area. Come and take a look at this 3-4 bed 1.5 bath classic charming Cape Cod style home. Features include an updated kitchen with granite countertops, tile backsplash, under cabinet lighting and all stainless-steel appliances. Other features include a spacious fireplaced living room, an eat-in kitchen that opens up into a cozy 4 season sunroom with a walk out, and a sliding glass door that leads to the backyard, a finished basement with a fireplaced family room with dry bar, hardwood floors replacement windows, a 1 car garage, vinyl sided, plus more! Needs minor cosmetics. This property defines a perfect starter home. Selling as-is.
Location
State RI
County Providence
Community Stadium
Zoning A6
Rooms
Basement Full, Interior Entry, Partially Finished
Interior
Interior Features Tub Shower, Cable TV
Heating Baseboard, Electric, Zoned
Cooling Window Unit(s)
Flooring Ceramic Tile, Hardwood, Carpet
Fireplaces Number 2
Fireplaces Type Tile
Fireplace Yes
Window Features Thermal Windows
Appliance Dryer, Dishwasher, Electric Water Heater, Oven, Range, Refrigerator, Water Heater, Washer
Exterior
Exterior Feature Paved Driveway
Parking Features Detached
Garage Spaces 1.0
Fence Fenced
Community Features Golf, Highway Access, Near Hospital, Near Schools, Public Transportation, Recreation Area, Restaurant, Tennis Court(s)
Utilities Available Sewer Connected
Total Parking Spaces 4
Garage Yes
Building
Story 2
Foundation Concrete Perimeter
Sewer Connected, Public Sewer
Water Connected, Public
Architectural Style Cape Cod
Level or Stories 2
Structure Type Plaster,Vinyl Siding
New Construction No
Others
Senior Community No
Tax ID 74LESLIESTCRAN
Financing Conventional
Read Less
Want to know what your home might be worth? Contact us for a FREE valuation!

Our team is ready to help you sell your home for the highest possible price ASAP
© 2025 State-Wide Multiple Listing Service. All rights reserved.
Bought with RE/MAX Preferred
GET MORE INFORMATION




