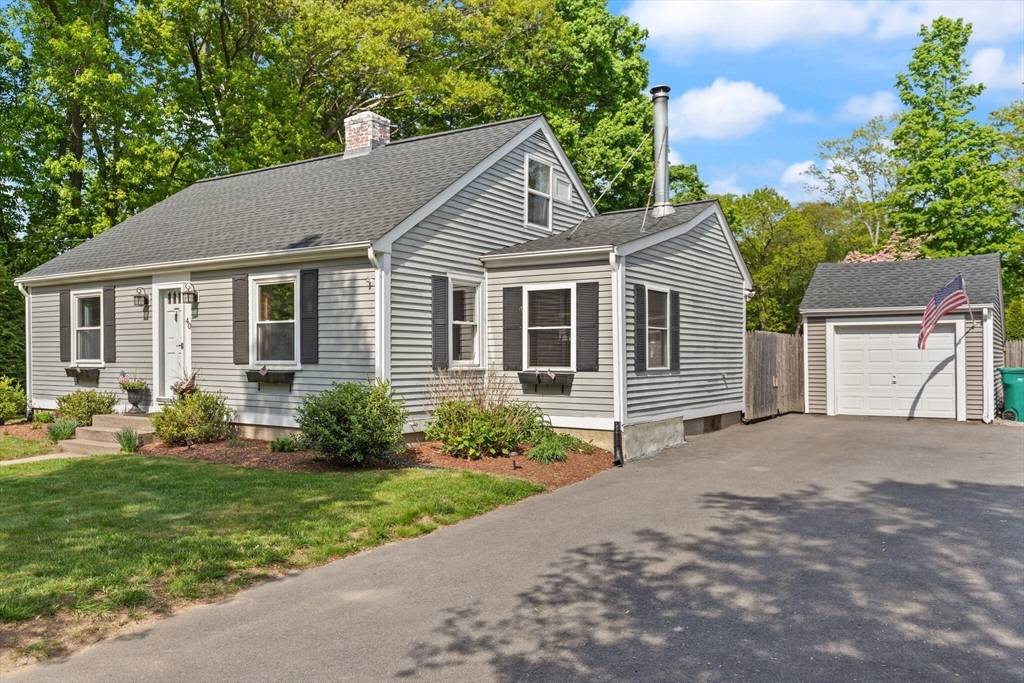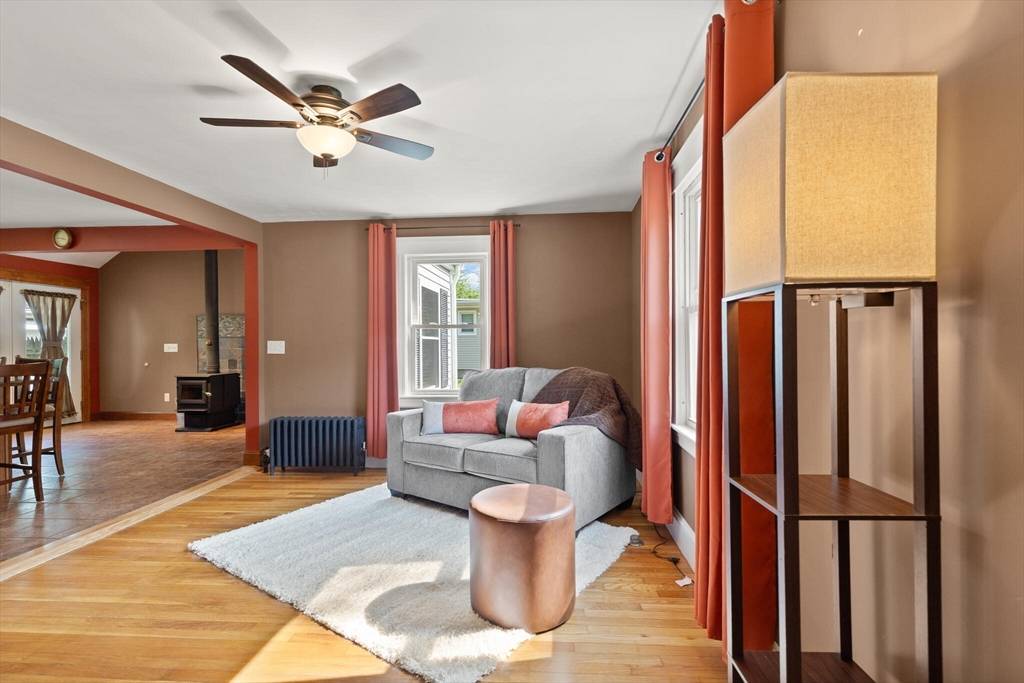$440,000
$490,000
10.2%For more information regarding the value of a property, please contact us for a free consultation.
40 George St Attleboro, MA 02703
3 Beds
1 Bath
1,434 SqFt
Key Details
Sold Price $440,000
Property Type Single Family Home
Sub Type Single Family Residence
Listing Status Sold
Purchase Type For Sale
Square Footage 1,434 sqft
Price per Sqft $306
MLS Listing ID 73374399
Sold Date 06/30/25
Style Cape
Bedrooms 3
Full Baths 1
HOA Y/N false
Year Built 1940
Annual Tax Amount $4,879
Tax Year 2025
Lot Size 0.460 Acres
Acres 0.46
Property Sub-Type Single Family Residence
Property Description
This cozy, 3 bedroom, 1 bath Cape-style home is settled into Attleboro's desirable Hyman Fine school district. Built in 1940 yet lovingly updated, the home still maintains some of its adorable period charm, including built-in shelving and original hardwoods. An updated kitchen offers a brand new wood stove, offering a cost-effective supplemental heat source. The first floor bedroom and bath provide the perfect opportunity for one-floor living. Two bedrooms upstairs have been freshly painted and treated to brand new wall to wall carpet. With nearly a half-acre level lot, you're going to love the spacious and fully fenced-in back yard! Two sheds provide plenty of storage space for your garden tools and more. Recent updates include a new roof in 2022 (including the two outbuildings) a new oil drum in 2024 and a brand new wood stove (great for saving energy $$$)!
Location
State MA
County Bristol
Zoning R1
Direction Rte 118 (Park St) to George St. Or Maple St to George St
Rooms
Basement Full, Interior Entry, Sump Pump, Unfinished
Primary Bedroom Level First
Dining Room Ceiling Fan(s), Flooring - Hardwood
Kitchen Wood / Coal / Pellet Stove, Ceiling Fan(s), Flooring - Stone/Ceramic Tile, Dining Area, Countertops - Stone/Granite/Solid, French Doors, Kitchen Island, Exterior Access, Recessed Lighting, Stainless Steel Appliances
Interior
Heating Hot Water, Oil, Wood Stove
Cooling None
Flooring Tile, Carpet, Hardwood
Appliance Water Heater, Tankless Water Heater, Range, Disposal, Microwave, Refrigerator, Washer, Dryer
Laundry In Basement, Electric Dryer Hookup, Washer Hookup
Exterior
Exterior Feature Patio, Rain Gutters, Storage, Fenced Yard
Garage Spaces 1.0
Fence Fenced/Enclosed, Fenced
Community Features Public Transportation, Shopping, Medical Facility, Laundromat, Highway Access, House of Worship, Public School, T-Station
Utilities Available for Electric Range, for Electric Oven, for Electric Dryer, Washer Hookup
Roof Type Shingle
Total Parking Spaces 4
Garage Yes
Building
Lot Description Level
Foundation Concrete Perimeter
Sewer Public Sewer
Water Public
Architectural Style Cape
Schools
Elementary Schools Hyman Fine
Middle Schools Wamsutta
High Schools Attleboro
Others
Senior Community false
Acceptable Financing Contract
Listing Terms Contract
Read Less
Want to know what your home might be worth? Contact us for a FREE valuation!

Our team is ready to help you sell your home for the highest possible price ASAP
Bought with Seth Hodge • Coldwell Banker Realty
GET MORE INFORMATION




